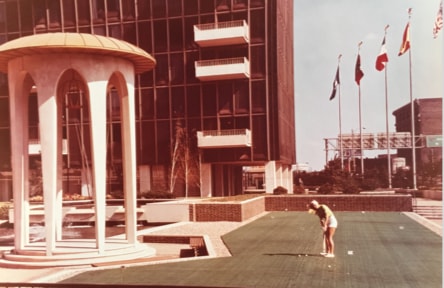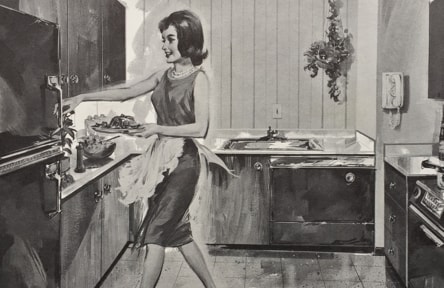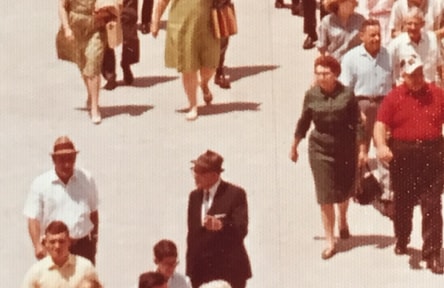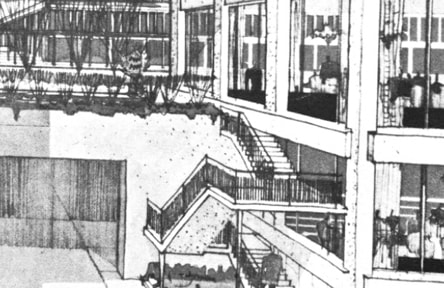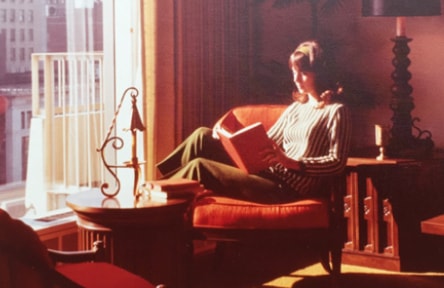Building History
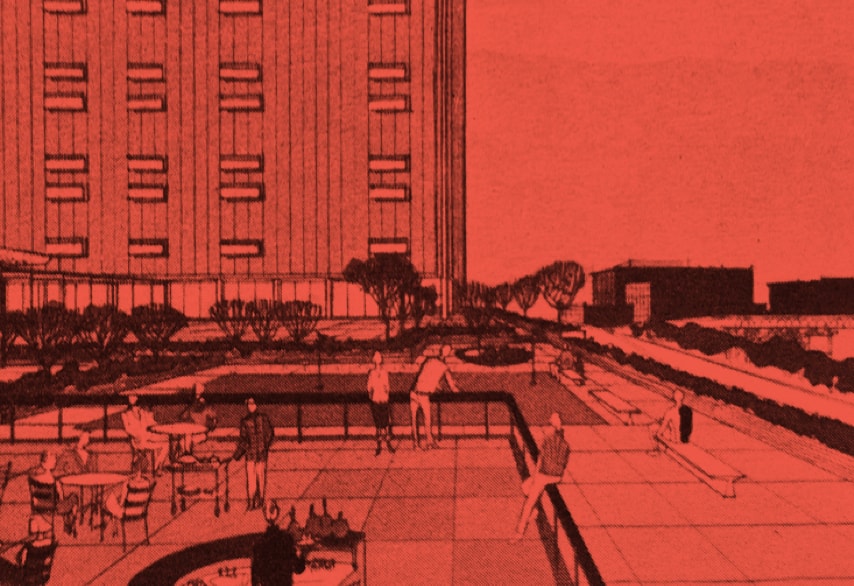
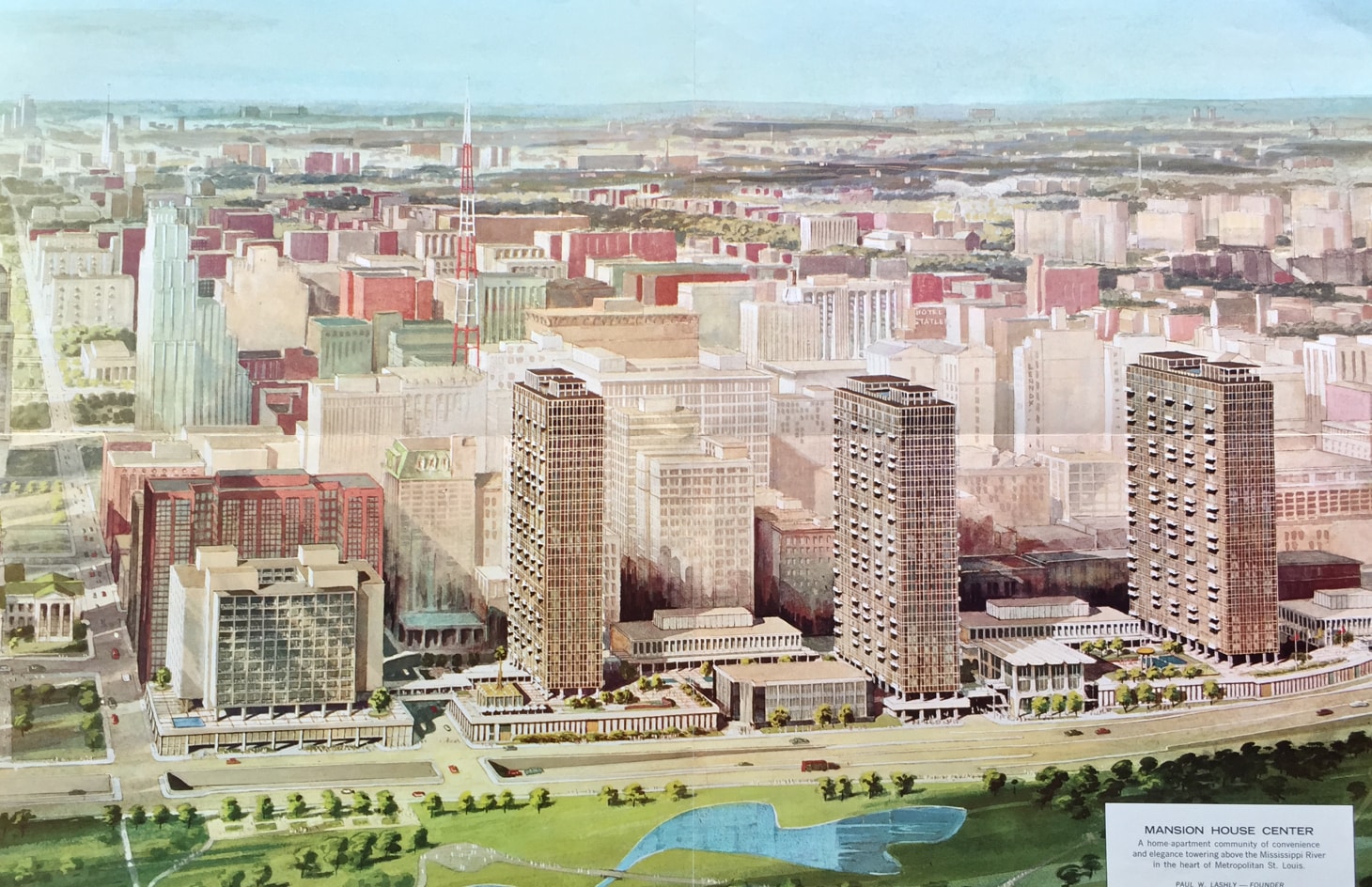
Mansion House is one of three Modernist residential towers designed in 1964 by Schwarz & Van Hoefen, one of the leading St. Louis architectural firms of its time. Completed in 1966, Mansion House was among St. Louis’s first examples of the steel and glass International Style architecture, and was notable for its use of concrete structural columns, curtain walls of bronze-tinted aluminum panels, glazing and balconies.
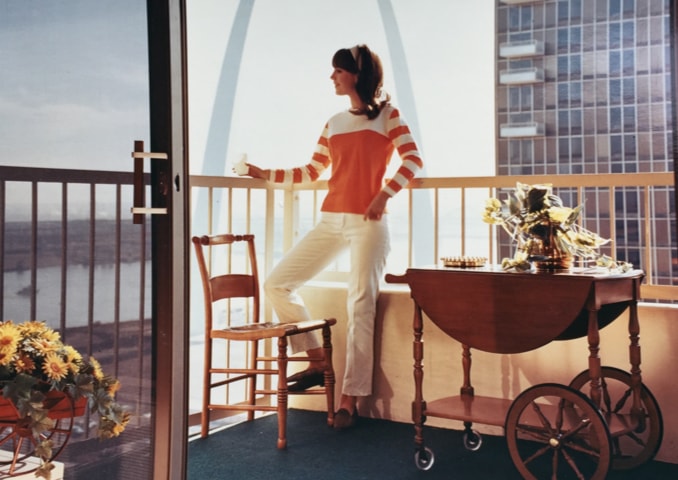
“An iconic part of the St. Louis skyline.”
CITY OF SAINT LOUIS CULTURAL RESOURCES OFFICE
Thematic Survey of Modern Movement Non-Residential Architecture, 1945 – 1975, in St. Louis City (2013)
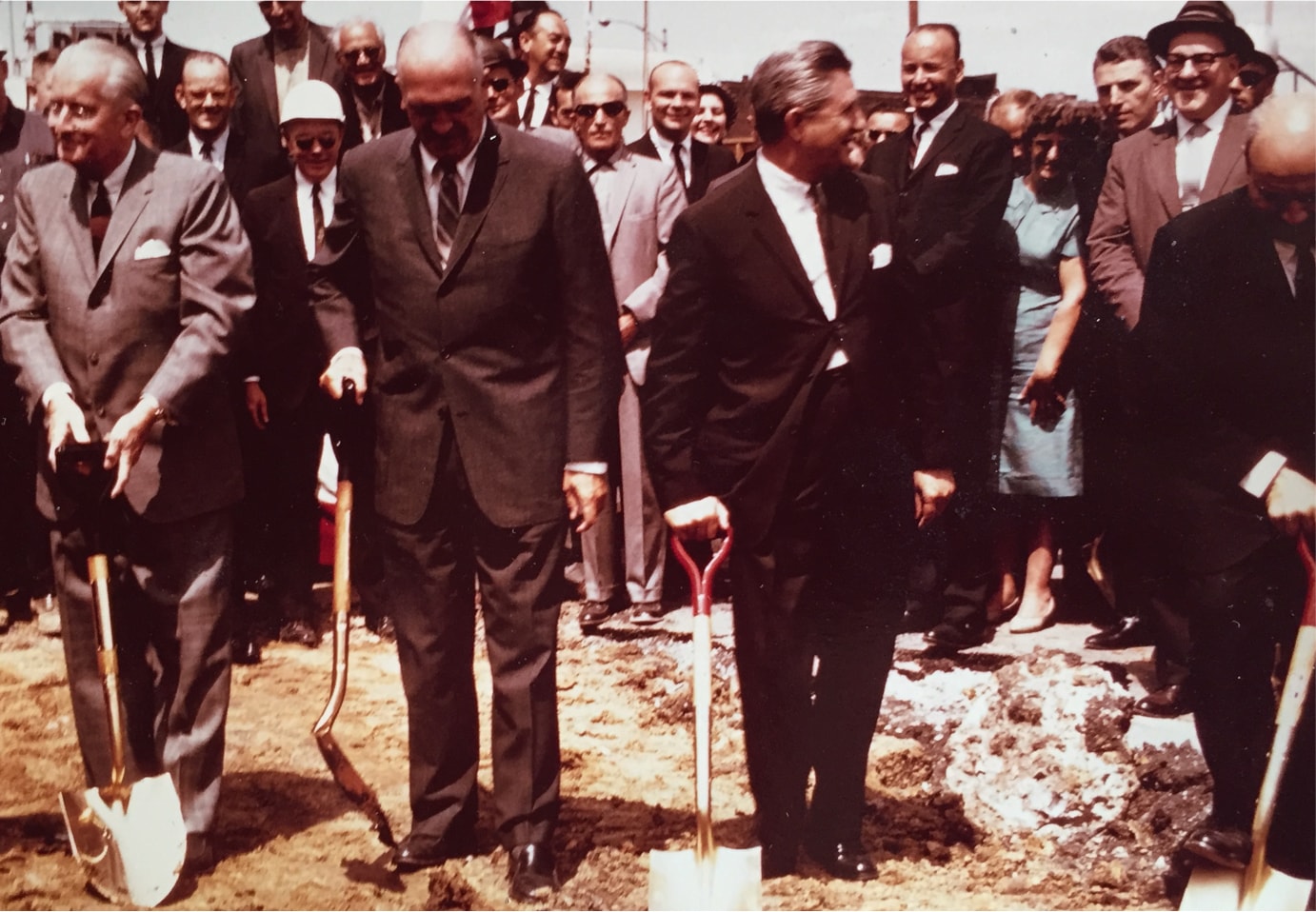
Explore Mansion House
